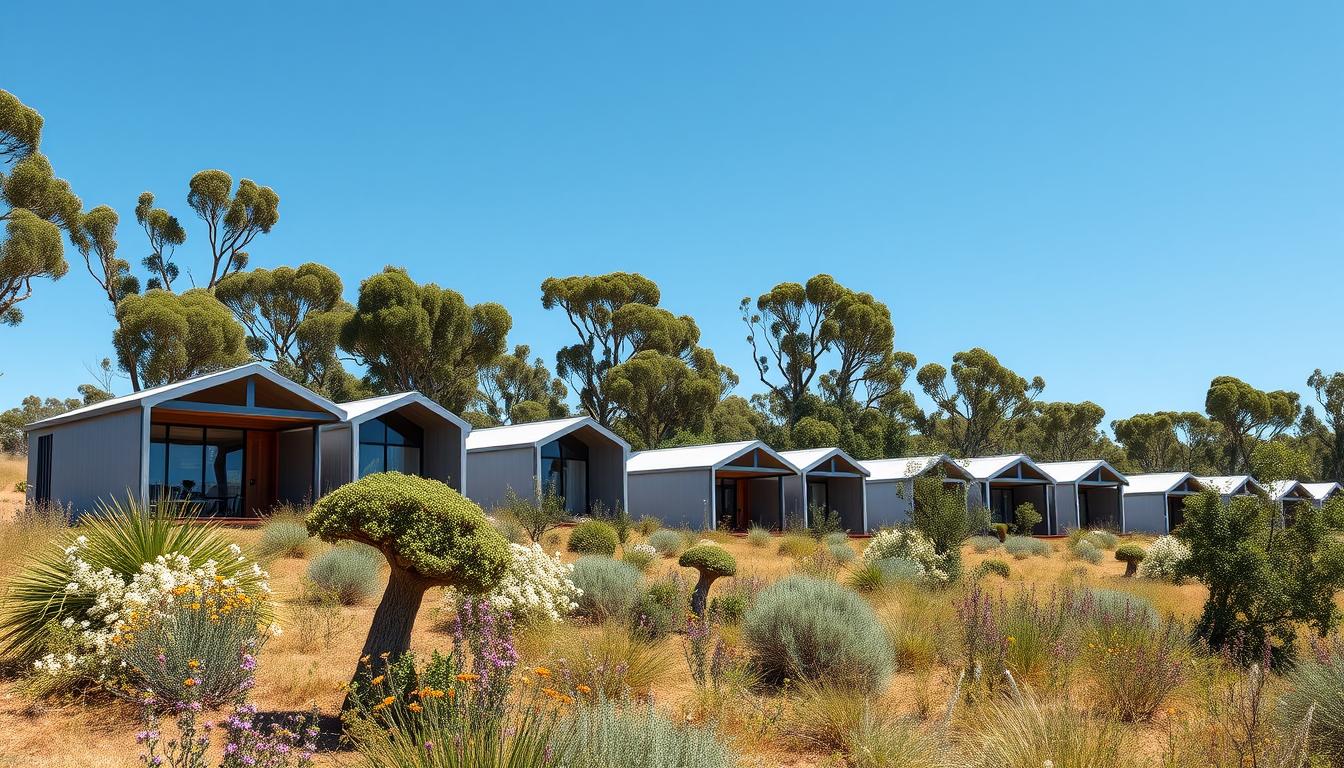Eco Homes
Kit Homes
Imagine waking up in the house of your dreams, actively contributing to its creation. This isn’t merely a daydream for those with DIY skills; it’s a genuine possibility with affordable kit homes across Australia. Whether you’re located in Scarborough, Kununurra, or Jindabyne, the self-build movement is revolutionizing the concept of homeownership city by city.
The path to homeownership today can seem daunting, but DIY kit homes offer a more manageable and rewarding approach. It’s not just about putting up walls and a roof. It’s about creating a personal haven that reflects who you are and meets your unique needs. This method can significantly lower expenses, bringing the dream of owning a home within reach for numerous Australians.
Key Takeaways
- Kit homes range from one-bedroom granny flats to large six-bedroom houses.
- You can select from various cladding materials, with consumers often opting for steel frame homes with hardi-plank cladding.
- Prestige Kit Homes provides comprehensive contracts and engineering plans.
- Significant savings are available for owner-builders who assemble the kit homes themselves.
- Green building practices are a priority, minimising environmental impact.
- Multiple delivery stages accommodate your build progress efficiently.
Welcome to the exciting realm of affordable kit homes in Australia, where your aspiration becomes tangible!
Introduction to Kit Homes
Kit homes stand as a revolutionary solution in today’s housing market, blending affordability with swift construction. Often labeled as modular homes or prefabricated houses, they’re crafted for quick, simple assembly on-site. The prefabricated homes Australia market has seen a surge thanks to technological advancements, catering to a wide range of preferences and needs.
What Are Kit Homes?
A kit home emerges as a type of prefabricated home with all essential parts pre-made and bundled for assembly. Unlike conventional homes built bit by bit on-site, kit homes come as pre-cut materials. This method slashes construction time and expenses. Today’s kit homes span various styles and sizes, making personalization easy to align with individual requirements and tastes.
History and Evolution of Kit Homes
The journey of kit homes began in the early 20th century with companies like Sears, Roebuck and Co. launching them in the United States. Originally seen as affordable dwellings, their ease and budget-friendliness quickly won the masses over. As manufacturing and design techniques advanced, kit homes transformed. They started to meet modern demands with a spectrum of styles, from classic to contemporary.
Now, the rise of modular homes and other prefabricated homes Australia types signals a shift towards more sustainable, efficient living spaces. Apart from being cost-effective compared to traditional houses, these homes offer adaptability. They come in various designs, ensuring a match for many searching for contemporary housing solutions.
| Type of Home | Average Cost ($ per m²) | Customisation Options | Construction Time |
|---|---|---|---|
| Traditional Homes (Melbourne) | $1,390 – $3,000 | High | Several Months |
| Basic Prefab Homes | $2,500 – $3,000 | Moderate | Significant Time Savings |
| Kit Homes | $1,300 | High | Few Weeks |
Benefits of Kit Homes
Kit homes bring several advantages, catering to Australians looking for cost-effective housing. They combine affordability, customizable features, and eco-friendliness. This makes kit homes an outstanding choice for diverse needs.
Cost-Effectiveness
Prefabricated homes stand out for their cost-saving potential. They let buyers exercise tight control over their budgets. Kit homes are also known for their flat-pack delivery, slashing overall expenses. The components come pre-measured, cutting down on construction time.
They’re designed for efficient assembly, aligning with the owner’s schedule. Lightweight and easy to assemble steel frames contribute to reduced labor costs. These features together streamline the building process, offering cost and time efficiency.
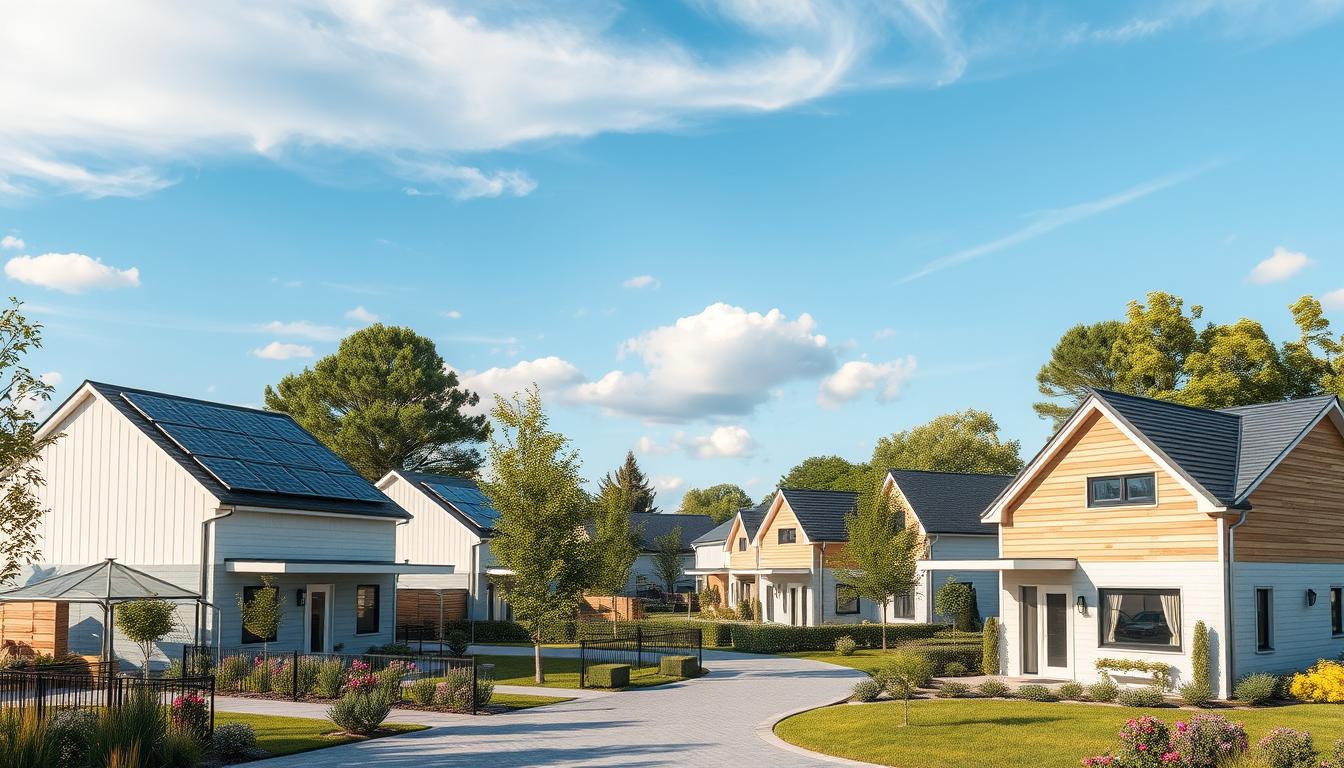
Customisation Options
Kit homes shine in their customization capabilities. Owners get to define every part of their house, from layout to the finer details. This ensures the end result truly reflects personal style. Homebuilders can also choose their fittings, making spaces distinctively theirs.
Material and finish choices further allow for a personalized touch. This ensures homes are not only functional but also visually appealing. Such extensive customization sets kit homes apart, catering to individual preferences effectively.
Environmental Impact
Kit homes stand as a testament to sustainable living. They utilize eco-friendly materials and methods, minimizing waste. Companies like Kitome prioritize longevity, reducing the environmental impact.
Efficient design and strategic material use make these homes eco-favorable. They represent a smarter, sustainable choice in housing. Faster construction also means reduced resource use, aligning with eco-conscious values.
The advantages of kit homes extend far and wide, making them a smart pick for those valuing affordability, customization, and sustainability. These homes offer practical solutions without sacrificing style or environmental responsibility.
Kit Homes in Australia
In recent years, Australian made kit homes have soared in popularity. Known for their flexibility and cost-effectiveness, they suit both urban and remote settings. This part explores why these homes are popular in Australia and highlights leading suppliers in the market.
Popularity of Kit Homes in Australia
The demand for Australian made kit homes is rising due to their affordability, customization, and eco-friendliness. These homes range from one-bedroom apartments to vast six-bedroom houses. Thus, they provide a wide variety of choices for potential owners.
Choices between single-level and two-story designs add more versatility. Their construction with steel frames and hardi-plank cladding makes them durable, safe, and stylish. Already, over 1,700 kits have been successfully built, proving their reliability and widespread appeal.
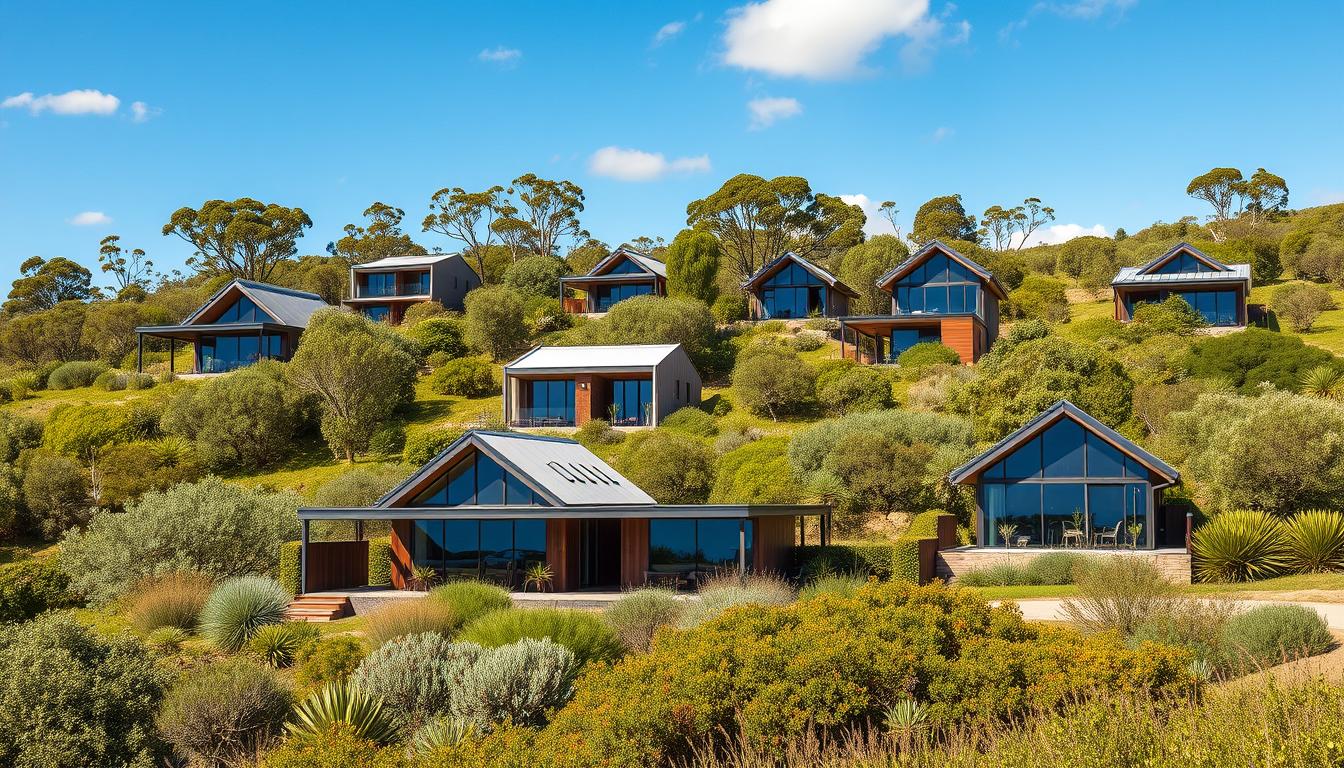
- 700+ plans to browse
- 2,500+ plans designed
- Kits built in 16+ countries
- Over a Decade of innovation
Australian Kit Home Manufacturers
Australia boasts several esteemed kit home suppliers. For instance, Paal Kit Homes, with a 54-year track record, offers durable, locally-adapted kit homes. Another leader is Imagine Kit Homes, which has constructed over 1,500 homes globally. It’s recognized for its innovative app, which simplifies quoting, order tracking, and communication for clients.
These manufacturers excel in providing a range of pre-designed plans and custom adjustments to meet specific needs. Such adaptability ensures you can find or tailor a home that aligns with your preferences and lifestyle requirements. Moreover, they can dispatch kit homes not only across Australia but also to diverse international locations, broadening their reach.
- Steel frames used for strength, safety, and design flexibility
- Homes ranging from one-bedroom to six-bedroom units
- Smooth hardi-plank cladding as the standard option
- Expert support for both self-installation and outsourcing to qualified builders
Given their vast offerings, it’s clear why these suppliers are industry pacesetters. They play a crucial role in making kit homes a preferred and feasible housing option all over Australia.
Choose Your Design
When picking your ideal kit home, two main choices stand out: pre-designed or custom. Each path offers distinctive advantages, suited to different needs and wants, ensuring your future dwelling fulfils all your prerequisites.
Pre-Designed Plans
Pre-designed plans bring ease and affordability to the building journey. With a selection of over 700 layouts, finding one that meets your expectations is straightforward. These plans feature a clear layout, simplifying visualization of the completed house.
Opting for pre-designed plans cuts down on design time and expenses. As these designs are pre-developed and validated, you save on both fronts compared to bespoke projects. Delivery timelines vary from 18 to 26 weeks, influenced by design complexity and global logistics. Pre-designed modular homes also streamline the construction timeline, expediting the move-in process.
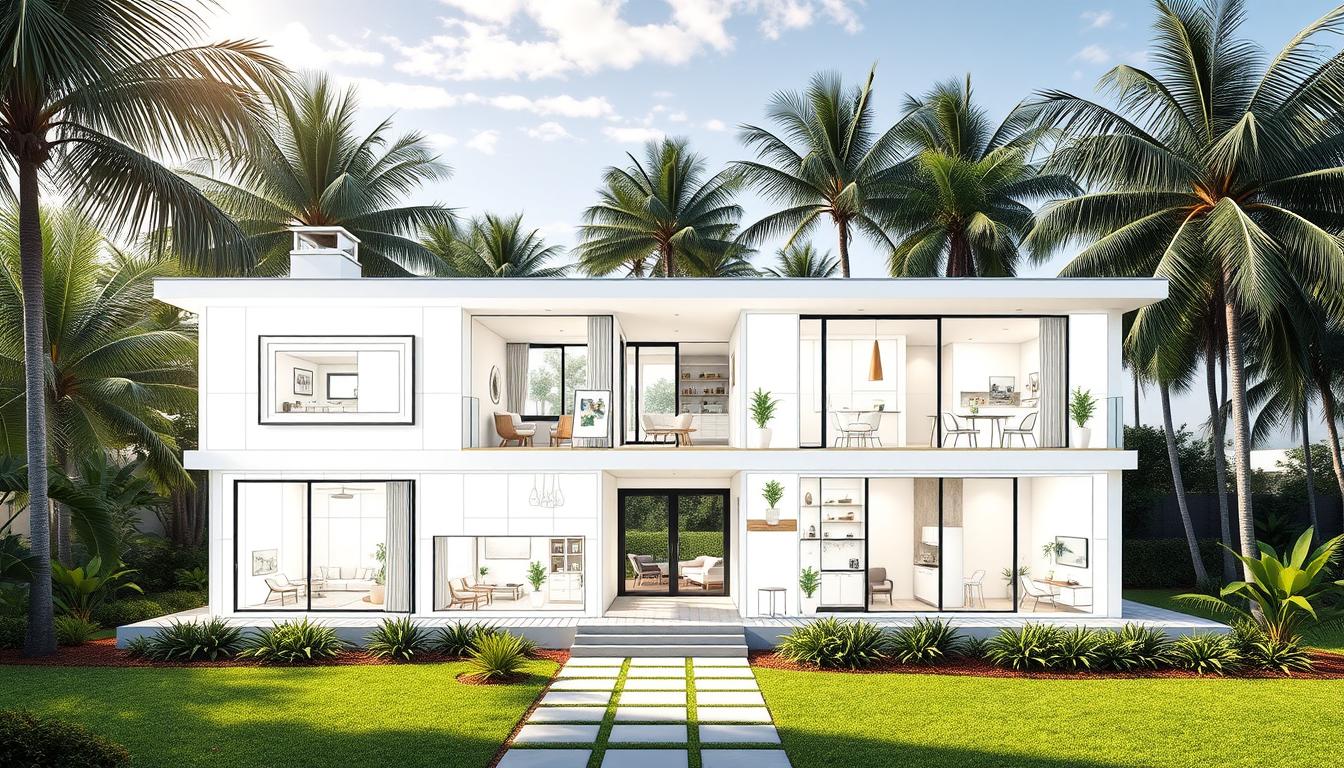
Custom Designs
For a truly unique abode, custom designs are the way to go. Tailoring a plan or starting anew allows your home to mirror your specific desires.
This path involves detailed discussions with architects or drafters to shape preliminary sketches that reflect your vision. Such collaboration guarantees a design that is both practical and visually engaging. Custom projects often start with a 50% non-refundable deposit, with the balance due before delivery. Like their pre-designed counterparts, custom kits take 18 to 26 weeks to deliver, a timeframe affected by the project’s complexity and shipping.
Custom designs also mean personalising every detail, from fittings and cabinets to paint and floor choices. An on-site review by licensed builders ensures your design fits your location perfectly, considering aspects like terrain, access, and natural features.
“Over 1,700 kits have been built by the company, showcasing a range of one-bedroom granny flats up to five and six-bedroom homes, meeting diverse customer needs.”
With vast experience and a portfolio stretching globally, including sites in Australia, China, and Dubai, these custom homes are both adaptable and popular. Their worldwide presence attests to the universal appeal and versatility of custom designs.
| Aspect | Pre-Designed Plans | Custom Designs |
|---|---|---|
| Availability | Over 700 plans | Over 2,500 plans created |
| Lead Time | 18–26 weeks | 18–26 weeks |
| Flexibility | Limited modification | Unlimited personalisation |
| Cost | Lower | Higher |
| Payment Terms | Standard deposit required | 50% non-refundable deposit |
| Builder Involvement | Less intensive | High collaboration |
Choosing between pre-designed plans and bespoke designs brings its own set of advantages. Boasting over 20 years of experience in modular construction, we ensure your dream house is within grasp. Every design is curated to align with your unique wishes and way of life.
Building with Paal Kit Homes
Paal Kit Homes provide a robust and adaptable way to build your dream house. They feature flexible designs, advanced steel frames, and full support. These aspects make Paal a standout choice in the kit home market.
Flexibility in Design
With Paal Kit Homes, you can personalize your home to fit your specific wishes. Whether it’s adding outdoor living spaces or different garage designs, adjustments are easy. This ensures your home is both uniquely yours and fully functional.
Steel Frame System
Paal Kit Homes’ main advantage is their premium steel framing. Made from 100% Australian BLUESCOPE steel at their Emu Plains factory, these homes are built to last. Their steel framing has been thoroughly tested for durability, featuring innovations like the H-section DOUBLE STUD and strong roof trusses.
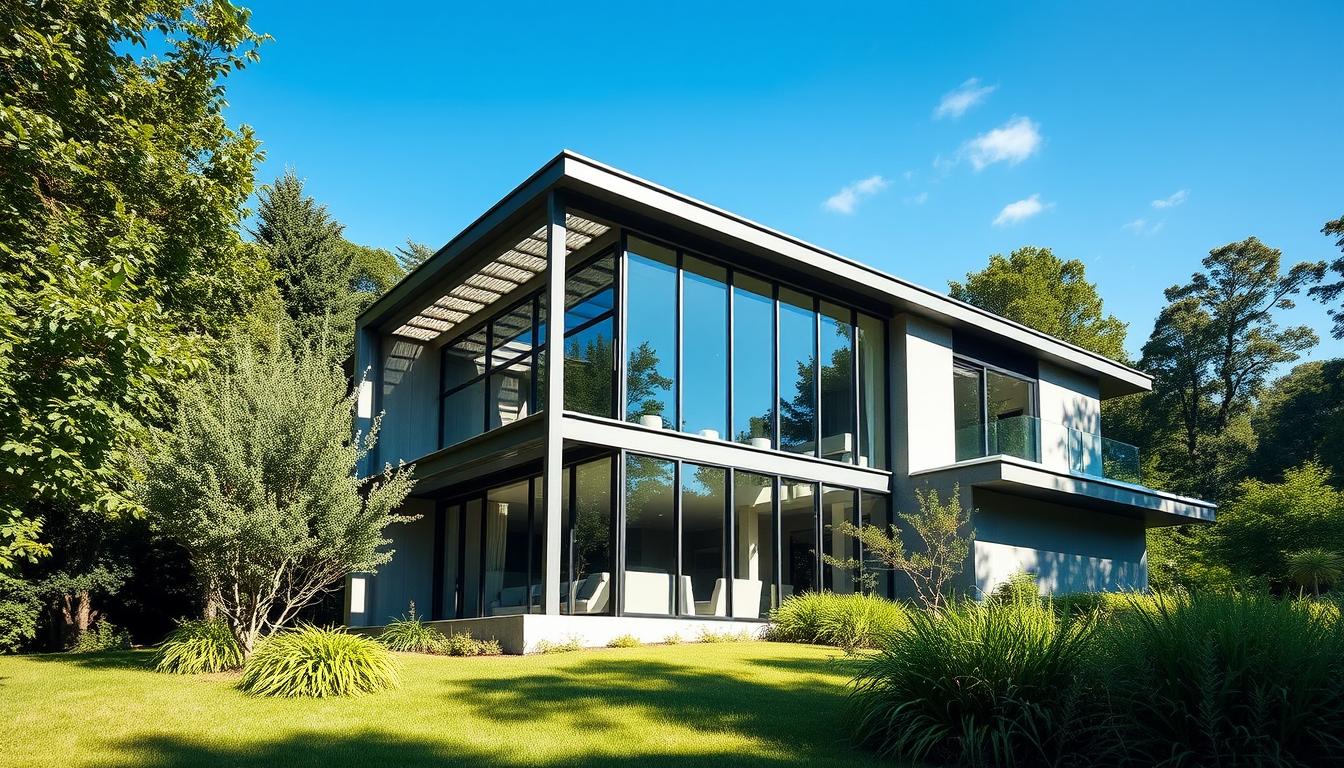
Technical Support and Instructions
Paal recognizes the crucial role of support in building your home yourself. They offer detailed guides and dedicated support for DIY builders, even those with no prior experience. Their customer service team aids you at every step, ensuring a confident building process.
| Key Benefits | Details |
|---|---|
| Flexibility in Design | Customisable spaces like alfresco areas and garages |
| Steel Frame System | Made with 100% Australian BLUESCOPE steel, including high tensile DOUBLE STUD and roof trusses |
| Technical Support | Comprehensive manuals and customer service for DIY home building support |
Choosing Paal Kit Homes for your new house ensures a unified and smooth journey from start to finish. Their approach gives you, the homeowner, all necessary tools and support to succeed in your project.
Imagine Kit Homes Process
The building of kit homes with Imagine Kit Homes follows a methodical, four-step approach. This makes the process smooth and transparent for owner-builders, offering clarity and support. Whether it’s a custom build or a pre-designed plan, Imagine Kit Homes is ready to guide you.
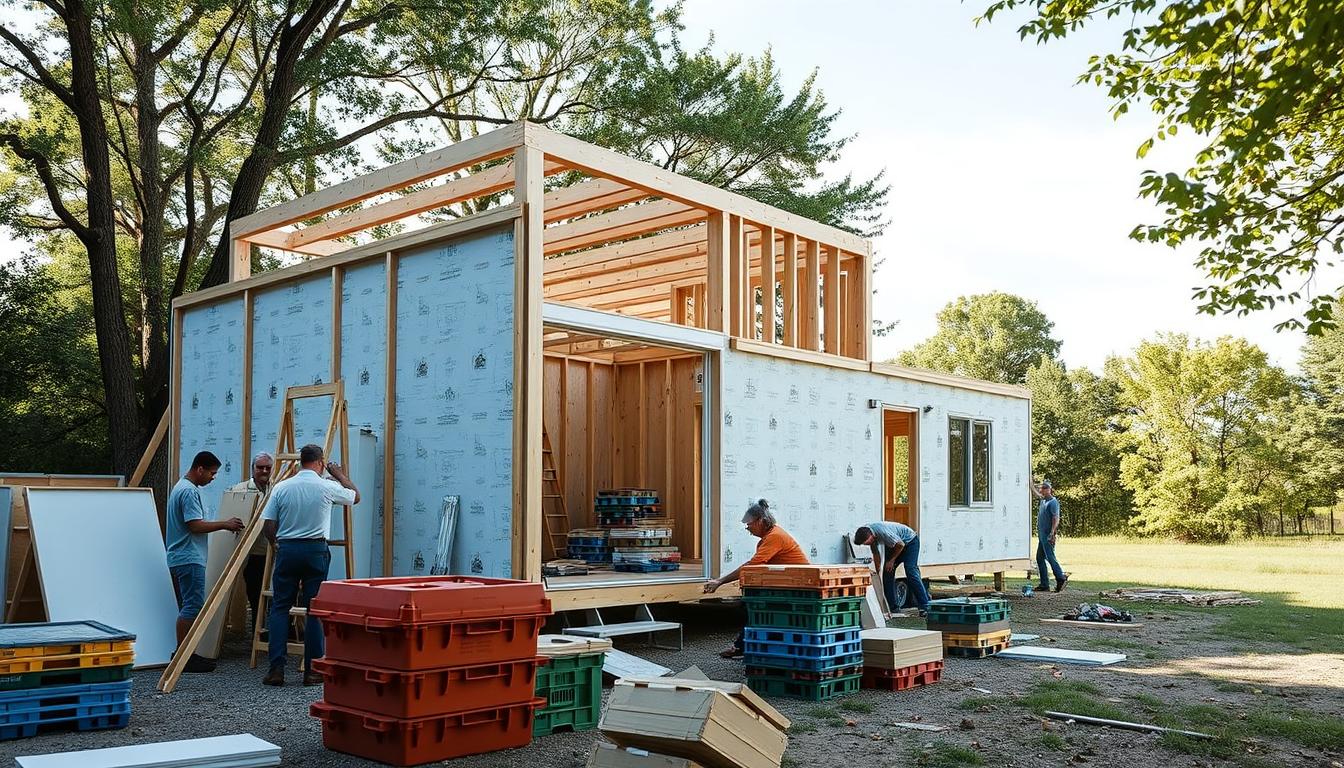
Step One: Plan Selection
Imagine Kit Homes boasts a catalogue of over 700 house plans. They offer 600+ pre-designed options, alongside more than 2,500 unique designs crafted over 20 years. With such diversity, finding a plan that meets your needs is guaranteed. So far, over 1,700 kits have been successfully constructed from these designs.
Step Two: Customisation
After choosing a plan, the next step is customisation. Imagine Kit Homes collaborates with architects to personalize your chosen design. This ensures your home will be exactly as you envisioned, securing a unique building experience.
Step Three: Production
Production is a crucial step. Imagine Kit Homes uses steel frames for their durability and resistance to pests. These frames are coated for protection and adhere to rigorous standards. Kits are then promptly produced and shipped globally, reaching locations like Australia, China, Fiji, and New Zealand.
Step Four: Construction
The final phase is construction. Imagine Kit Homes advises on owner-building to cut costs and maintain project control. They also connect clients with builders and agents in various regions, including Fiji, New Zealand, Tonga, and Vanuatu. With more than 1,500 homes built worldwide, customer satisfaction is a common theme in feedback.
| Home Model | Area (m²) | Bedrooms | Bathrooms |
|---|---|---|---|
| Varley | 490 | 5 | 3.5 |
| Soliveau | 147 | 3 | 2.5 |
| Rose | 123 | 3 | 2 |
| Mermaid | 567 | 4 | 3.5 |
| May | 194 | 3 | 3 |
| Highview | 287 | 4 | 3 |
| Fernando | 239 | 3 | 2 |
| Farlow | 112 | 2 | 2 |
| Eco Box Tiny House | 18 | 1 | 1 |
| Clear Mountain | 175 | 3 | 2 |
Customer Testimonials
Various homeowners share their experiences, offering insights into kit home construction journeys. These reviews praise the benefits and satisfaction of building with brands like Paal and iBuild.
Customer stories highlight significant cost savings in construction. One family saved $120,000 on their custom Paal home. Another owner-builder saved over $100,000 by managing the construction themselves. These stories underline the financial perks of choosing a kit home.
Customers often rave about the assembly ease and home quality. A couple constructed one of Paal’s largest designs. Another family sold their kit home within a week, like new. These tales speak to achieving dreams and customizing homes for perfect locales or adding new bed-and-breakfast ventures.
The resilience and support offered by kit homes garner acclaim too. Homeowners in fire-prone zones trust their Paal homes’ durability. Positive feedback also floods in for after-sales support, highlighting the help received during building.
The spectrum of customer experiences is wide and diverse. iBuild clients praise the communication and professionalism during construction. Noteworthy projects include a 230 square meter home built in under four weeks and a Queenslander style home lauded for its timber usage, winning an award.
Here’s a detailed comparison of some key homeowner reviews and kit home testimonials:
| Customer Name | Brand | Project Description | Savings | Completion Time | Additional Comments |
|---|---|---|---|---|---|
| Family in VIC | Paal | Custom Home Build | $120,000 | N/A | Satisfied with quality and support |
| Couple in NSW | Paal | Largest Paal Home | N/A | N/A | Proud of their achievement |
| Owner-Builder in QLD | Paal | Self-Constructed Home | $100,000 | N/A | High satisfaction as first-time builder |
| iBuild Customer | iBuild | 230 sqm Floor Area | Over 20% savings | Less than 4 weeks | Excellent communication and professional service |
Classic Kit Homes: A Comprehensive Service
Classic Kit Homes distinguishes itself by providing a building process focused on the customer. This approach includes exceptional service and superior craftsmanship. They specialize in creating quality kit homes tailored to the unique preferences of each client. This commitment sets them apart in the competitive construction industry.
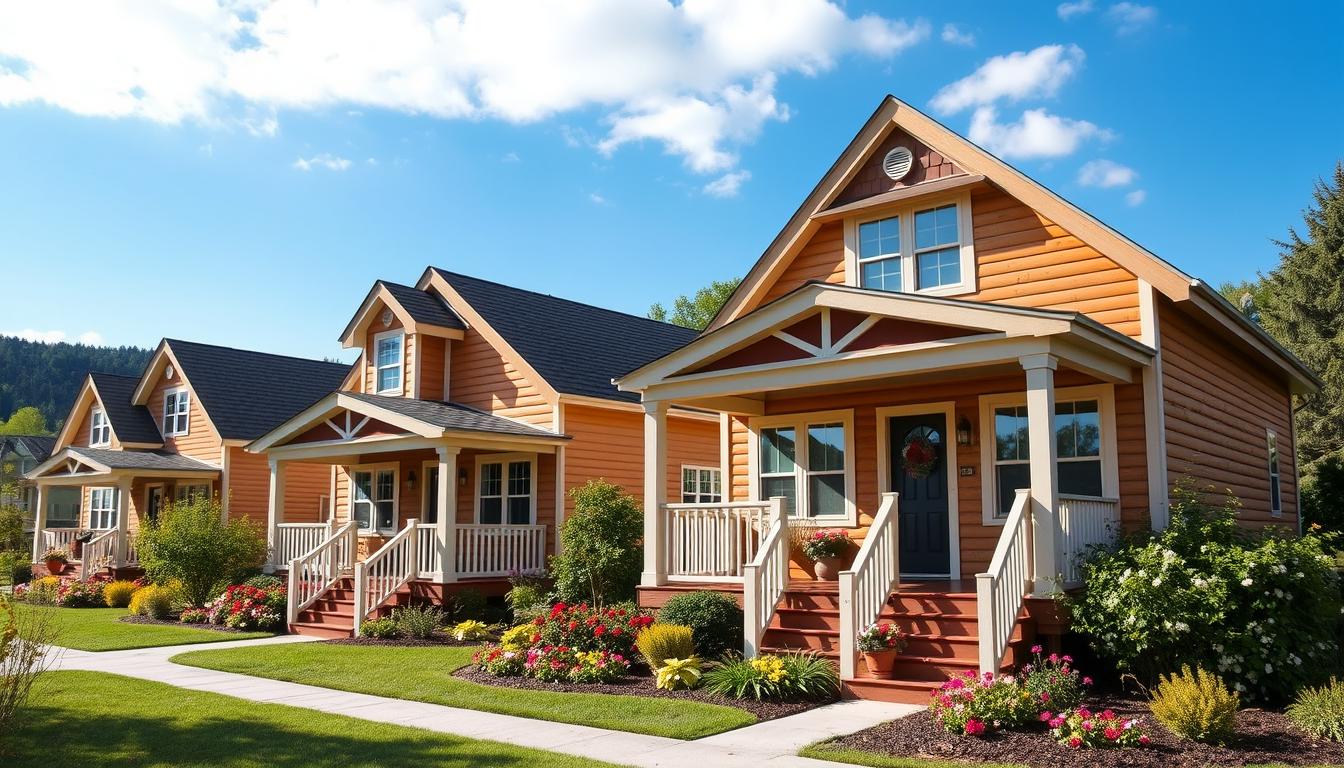
Exceptional Customer Service
Classic Kit Homes offers clients a personalized journey from the initial design to completion of their dream home. The team works closely with clients, listening to their needs. This ensures solutions are tailored to each individual.
- Clients like Marlene Jackson and Clive & Elisabeth Waring celebrated the customer-focused building approach.
- Professionals like Adrian and Ken help clients tackle design challenges with ease.
Out of 16 builders approached, only six returned quotes, highlighting Classic Kit Homes’ responsive nature. This has earned them praise from their clientele.
Superior Quality and Craftsmanship
Classic Kit Homes is known for its quality kit homes and excellent craftsmanship. Their commitment to high standards and meticulous attention to detail guarantees top-quality projects.
“We were thrilled that our house was recognised with an award for ‘Best Use of Timber,’ a testament to the exceptional quality of Classic Kit Homes’ work.” – Brian & Susie Houston
The company also prides itself on its hassle-free services, strictly adhering to contract terms. This aspect was highlighted by clients such as Andrew. With customizable designs, Classic Kit Homes provides unique personalization options. They cater to specific layout and orientation needs, ideal for those seeking custom homes in unique locations.
In conclusion, Classic Kit Homes excels in delivering a client-focused building process. They ensure exceptional service and craftsmanship. This approach guarantees that each client’s vision is realized to their utmost satisfaction.
Sustainability in Kit Homes
In recent years, the rise of sustainable building practices has transformed the construction scene, notably within the kit homes sector. These homes are known for their commitment to eco-friendliness in design and materials. Leading the charge, companies like Ecoliv craft award-winning prefab modular homes. These dwellings stand as testaments to the green building ethos.
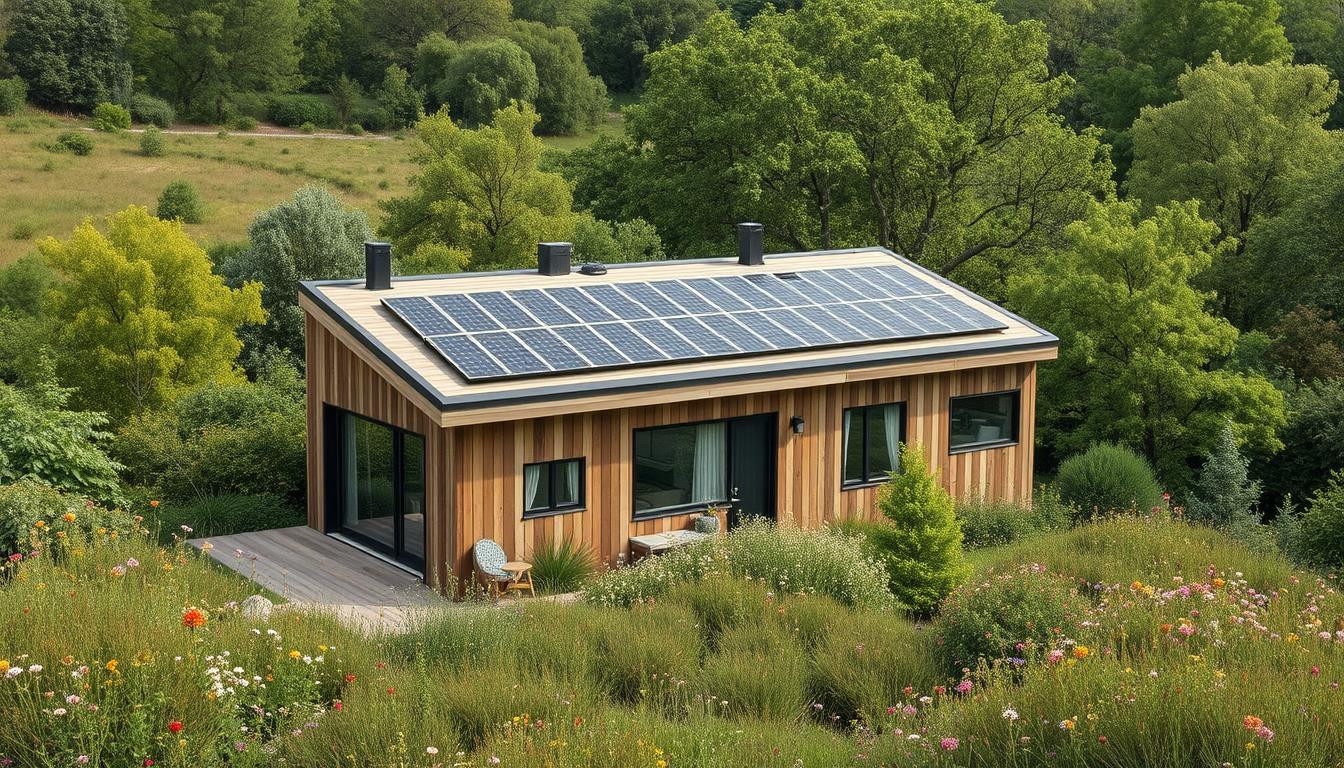
Ecoliv showcases its dedication to sustainable building practices significantly. For over a decade, they have innovated the Australian prefab housing market. Their homes, which achieve a 7-star energy efficiency rating, are constructed at The EcoHub. Positioned on Victoria’s Bass Coast, these homes can offer homeowners up to a 30% reduction in annual costs.
Opting for Ecoliv’s prefab homes brings benefits well beyond saving energy. Their Design for Manufacture and Assembly (DfMA) approach plays a crucial part in minimizing waste by up to 52%. By designing precise volumetric modules, waste and environmental footprint are greatly reduced. These modules are constructed at The EcoHub, ready for transport in about 20 weeks.
Ecoliv green building solutions promise a streamlined construction journey, from start to finish. They offer various design options – EcoHut, EcoGeneration, EcoLiving, or even custom designs. These eco-friendly kit homes satisfy a wide range of tastes, all while adhering to sustainability principles. To really understand these designs, potential buyers are encouraged to visit Ecoliv’s display at The EcoHub.
| Feature | Details |
|---|---|
| Energy Efficiency Rating | Minimum 7-star |
| Construction Time | Approximately 20 weeks |
| Waste Reduction | Up to 52% |
| Home Sizes | 141.5 m2 to 258 m2 |
| Number of Bedrooms | 2 to 4 |
| Number of Bathrooms | 2 to 2.5 |
| Cost Range | $119,377 to $179,972 |
In wrapping up, choosing sustainable building practices via eco kit homes benefits the environment and your budget. Ecoliv remains a pioneer, ensuring Australians have access to homes that contribute positively to our ecological future.
Costs and Budgeting
Grasping the cost of building a kit home is vital for successful financial planning. Whether your dream home is simple or sophisticated, both initial costs and future savings are key in decision-making.
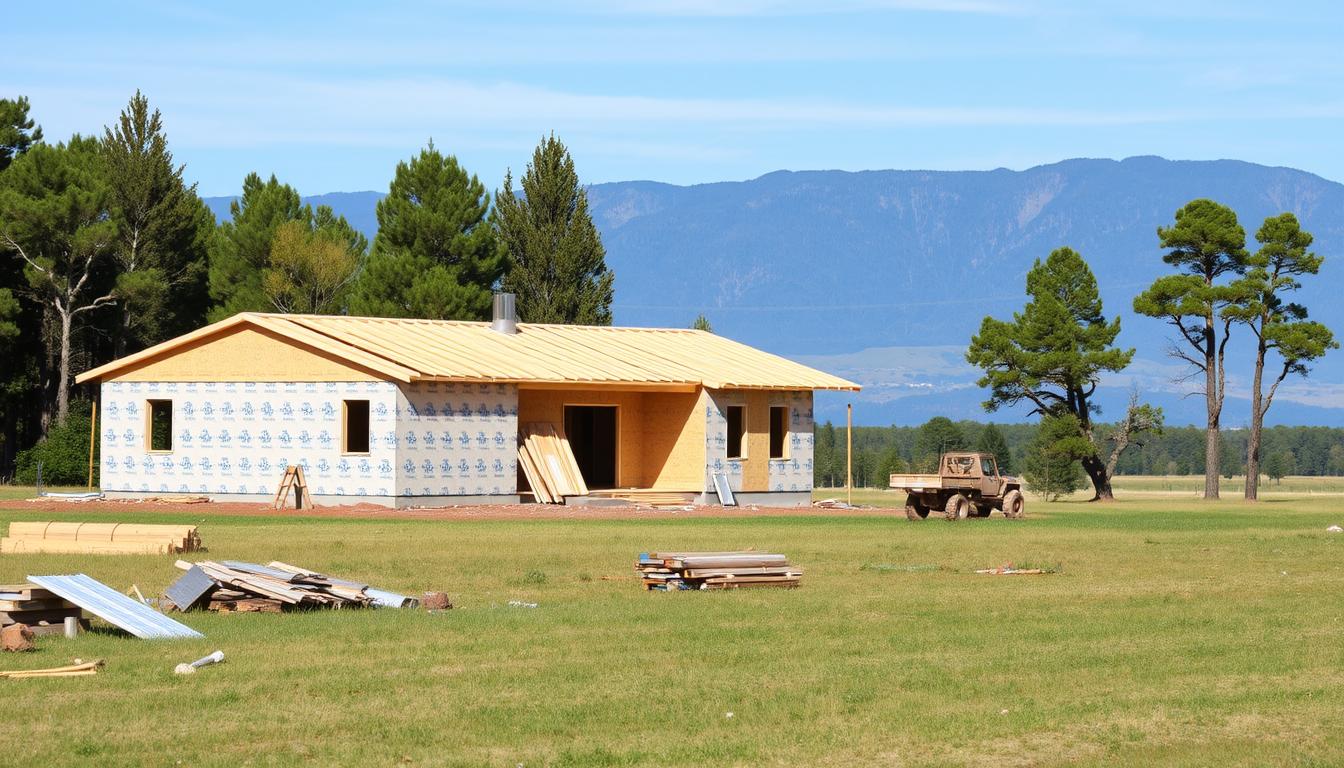
Initial Investment
Starting prices for kit homes lie between $80,000 and $100,000. This option is generally more budget-friendly than traditional constructions. The basic cost often makes up a quarter of total expenses. These figures cover the kit, land, council permits, ground work, and builders’ insurance.
Extras like bigger windows, more bathrooms, and unique designs will push costs up by at least 10%. It’s wise to plan for these additions upfront.
| Component | Percentage of Total Cost |
|---|---|
| Kit Home | 25% |
| Land | 15% |
| Council Fees | 5% |
| Site Preparation | 10% |
| Construction Insurance | 5% |
| Additional Features | 10% |
| Tradework & Utilities | 30% |
Long-Term Savings
Kit homes bring substantial savings over time, mainly through energy efficiency and less upkeep. Designed for optimal energy use, these homes feature natural lighting, improved airflow, top-notch insulation, and quality windows. Such features significantly lower utility expenses.
The kit home’s building process is streamlined, cutting down on time and logistical issues. This leads to reduced building costs and few delays. Providers who bulk-purchase materials often offer client discounts, promoting saving on construction.
With supplier transparency, budgeting for a new home becomes easier. This clarity helps in managing finances efficiently during construction. Moreover, advantages like the First Home Owner Grants offer additional financial relief. Thus, kit homes can be a smart economic choice.
Technical Specifications of Kit Homes
When exploring kit home specs, realize the design adheres to key standards. These involve the NCC: 2022, AS/NZS 1170.1:2002, AS 2870:2011, and AS 3600:2018. Adherence to these standards is vital, ensuring the homes are safe and durable.
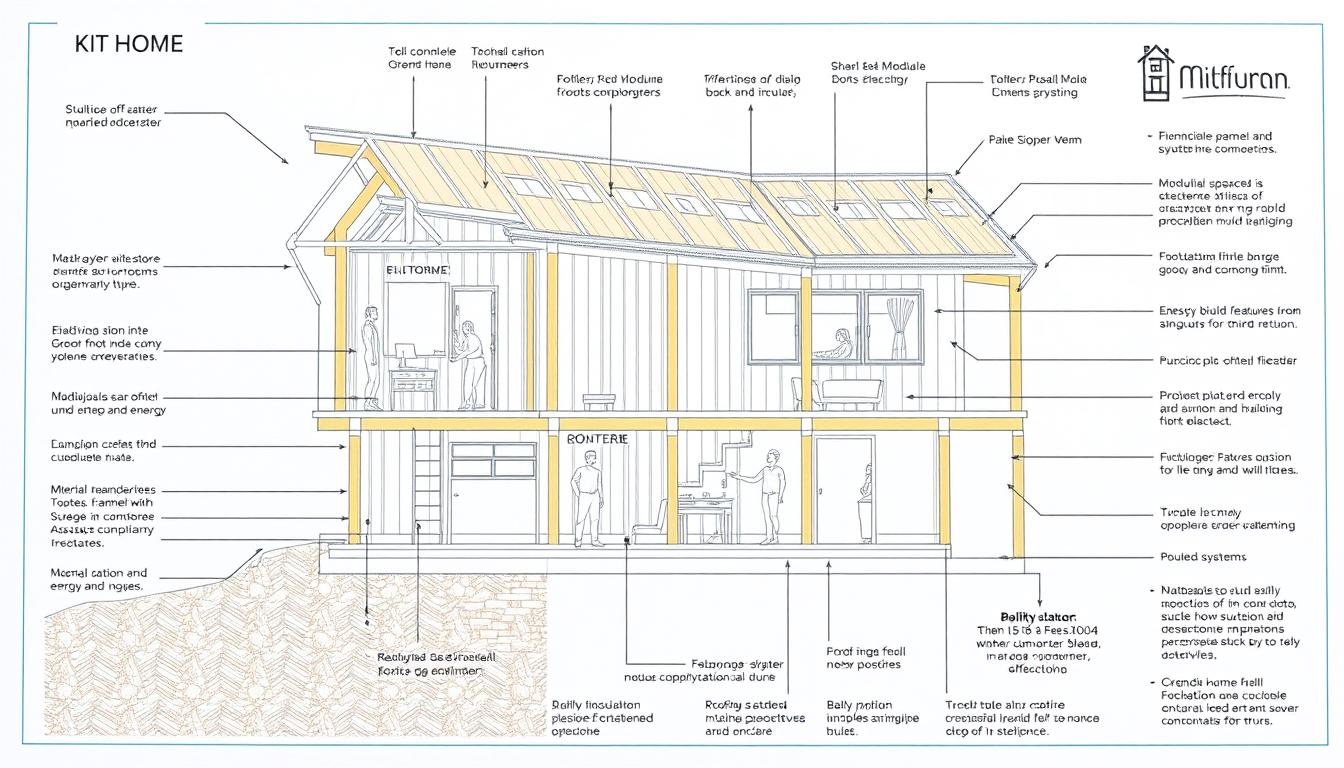
The framework suits site wind classes up to N3 for non-cyclonic regions and C2 for cyclonic ones. Roofing is Corodek, with walls also in Corodek, fixed horizontally. Additionally, all fixes are tek screwed, in line with the Climaseal® 4 standard for screws, ensuring walls and roofs are securely attached.
Soil condition adaptability is another crucial aspect. Designs cater to soil types Class A, S, M, or H1, supporting over 100kPa safely. However, note that window and door specifications are in the plans, but these elements are not part of the quoted price. Doors are designed to accommodate heights of 2.4m.
Kit home delivery costs are based on standard routes. Extra charges are applied for non-standard areas, but you can opt to collect your kit from supplier depots in your city. This knowledge is key to effectively plan your kit home construction.
Regarding home building technology, expect a 7.5% growth in modular homes over the next five years. These homes typically take 12 to 14 weeks to build, with just a day needed to install on most land plots. While kit homes are a cost-effective option, they demand more labour. Still, owner builders can slash costs by about 30%.
| Aspect | Specification |
|---|---|
| Codes and Standards | NCC:2022, AS/NZS 1170.1:2002, AS 2870:2011, AS 3600:2018 |
| Wind Classifications | N3 for non-cyclonic, C2 for cyclonic |
| Roof Sheeting | Corodek |
| Wall Sheeting | Corodek (fixed horizontally) |
| Connections | Tek Screwed (Climaseal® 4 standard) |
| Soil Condition Categories | Class A, S, M, H1 (safe bearing value > 100kPa) |
| Door Frames | Designed for 2.4m height |
| Modular Home Growth | Forecasted 7.5% growth over 5 years |
Common Misconceptions about Kit Homes
Kit homes are becoming popular but myths still exist. These often concern their quality and durability. Yet, with technological progress, some kit homes now rival or even excel over traditional homes in these areas.
Quality Concerns
The belief that kit homes are inferior to traditional houses is common. However, the quality of these modern prefab homes has greatly improved. Companies like Ecoliv prove that modular homes are competitive in price with traditional houses and excel in areas like customization and eco-friendliness. They employ superior materials from James Hardie and Caesarstone, ensuring a high-quality living standard in kit homes.
Structural Integrity
There’s a myth that kit homes aren’t as durable as traditional constructions. In contrast, modular homes undergo extensive quality checks. Builders such as Anchor Homes, constructing over 80 homes a year in Victoria and Southern NSW, use only the best materials from Dulux and Weathertex. Their process, which includes a thorough 10-step review, guarantees the homes’ enduring structural strength and longevity.
| Misconception | Reality |
|---|---|
| Kit homes are of low quality. | Prefab homes can match and exceed traditional building standards. |
| Kit homes are less durable. | Modular homes are built to last, with rigorous quality control and high-grade materials. |
| Kit homes are not customisable. | Modular homes offer extensive customisation options, including floor plans and finishes. |
| Kit homes are temporary solutions. | Modern kit homes, once properly installed, are permanent and hold their value over time. |
Planning and Approvals for Kit Homes
Starting the process of building a kit home in Australia demands a deep dive into local council rules and building codes. The release of Circular PS 21-016 on 2 December 2021, and its updates on 10 August 2023, highlight the need for up-to-date knowledge. With changes in the LG Regulation 2021 effective from 29 October 2021, people affected by natural disasters have some leeway. They can set up moveable dwellings for up to two years without needing council permission.
In cases of relocatable homes outside specific areas, like caravan parks, getting approval is necessary. This is per Section 68 of the LG Act, unless there’s an exemption. Moreover, development consent could be required by an environmental planning instrument, like a local plan. This involves securing building permits, employing certified engineers, and meeting all safety standards. Engineers’ certification and compliance plates ensure the structure’s integrity and safety.
Acquiring planning permits for modular homes involves both time and money. Costs range from $4,500 to $8,000 and it typically takes 3 to 4 months to obtain. However, in straightforward cases, securing permits can take as little as 6 weeks. At the same time, more complex situations could require up to 9 months. The process can be expedited thanks to minimal on-site construction. Planning overlays and factors like bushfire or flood risks can affect permit necessities. Working with a Building Certifier and meeting the Building Code Australia and local standards is crucial.
Thorough planning and securing the right permits pave the way to building your ideal kit home. Compliance with regulations and standards is essential. Kit home manufacturers provide significant support during this phase. They help in obtaining the needed planning and building permits, making the process efficient.

